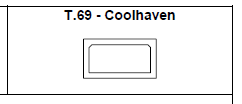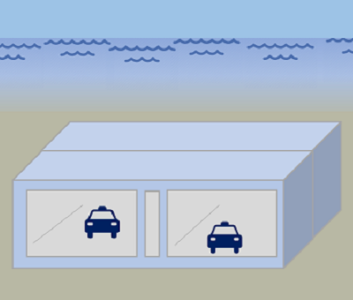Coolhaven Tunnel
HEIGHT: 6.35 m
WIDTH: 9.64 m
TOTAL IMMERSED LENGTH: 411 m
DEPTH AT BOTTOM OF STRUCTURE: - 11.15 m
ENVIRONMENTAL CONDITIONS: Construction through residential urban area and existing canal.
FABRICATION METHOD: Elements constructed in two cycles using open approaches as casting basin.
WIDTH: 9.64 m
TOTAL IMMERSED LENGTH: 411 m
DEPTH AT BOTTOM OF STRUCTURE: - 11.15 m
ENVIRONMENTAL CONDITIONS: Construction through residential urban area and existing canal.
FABRICATION METHOD: Elements constructed in two cycles using open approaches as casting basin.
Rotterdam,
Netherlands

Municipality of Rotterdam
Hoofdaannemer BBM, Bredase Beton-en Aanneming Maatschappij B.V.
Public Works of Rotterdam
3 - 45.59 m 3 - 74.98 m 1 - 49.00 m
411m
11.25m
Project construction
1984-04-30
7
One tube; two tracks
6.35m
9.64m
Elements were floated into place between cross-braced sheet pile walls. They were
then hooked up at both ends to carriers, which ran on rails supported on the sheet
piling. The elements were then ballasted internally and drawn together with jacks on the
top slab. The water pressure was then released in the joint area in the conventional
way. The foundation was unique, as it utilized special piles provided with tops that could
be adjusted to the underside of the tunnel element by inflation with grout. This was
accomplished with a precast upper section connected to the lower section with a
guiding dowel. The expandable section was enclosed within a folded nylon bag.
then hooked up at both ends to carriers, which ran on rails supported on the sheet
piling. The elements were then ballasted internally and drawn together with jacks on the
top slab. The water pressure was then released in the joint area in the conventional
way. The foundation was unique, as it utilized special piles provided with tops that could
be adjusted to the underside of the tunnel element by inflation with grout. This was
accomplished with a precast upper section connected to the lower section with a
guiding dowel. The expandable section was enclosed within a folded nylon bag.
Elements constructed in two
cycles using open approaches as casting basin.
cycles using open approaches as casting basin.
Construction through residential urban area and existing canal.
Lowered from carriers on rails (see above).
Gina-type joint.
Installed on adjustable piling (see above).
Reinforced

