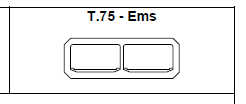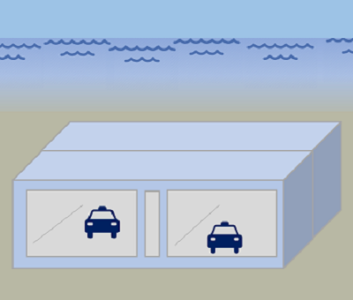Emstunnel
HEIGHT: 8.40 m
WIDTH: 27.50 m
TOTAL IMMERSED LENGTH: 639.5 m
DEPTH AT BOTTOM OF STRUCTURE:19 m below MWL
ENVIRONMENTAL CONDITIONS: Mean tide 2.61 m. Mean current 1m/s. Siltation was a problem
FABRICATION METHOD: The elements were built together in a graving dock adjacent to the tunnel trench. Each element was cast in five 25.5 m segments. To prevent cracks, a cooling system was installed. The segments were post-tensioned for placing, after which the post-tensioning bars were cut.
WIDTH: 27.50 m
TOTAL IMMERSED LENGTH: 639.5 m
DEPTH AT BOTTOM OF STRUCTURE:19 m below MWL
ENVIRONMENTAL CONDITIONS: Mean tide 2.61 m. Mean current 1m/s. Siltation was a problem
FABRICATION METHOD: The elements were built together in a graving dock adjacent to the tunnel trench. Each element was cast in five 25.5 m segments. To prevent cracks, a cooling system was installed. The segments were post-tensioned for placing, after which the post-tensioning bars were cut.
Leer,
Germany

Niedersachsisches Landesamt für Strassenbau through agent: Autobahn Neubau Amt of Oldenburg
Joint venture consisting of: Hollandsche Beton- en Waterbouw (HBW), and the local firms Brewaba (German company owned by HBW), Beton- und Tiefbau Mast Hermann Hein, Martin Oetken, Bauunternehmen Hein
IMS Ingenieurgesellschaft mbH, Hamburg
127.5m
639.5m
19m
Project construction
1989-04-30
5
Two tubes; two lanes plus one emergency lane per tube.
8.40m
27.50m
An unexpectedly high rate of sedimentation (approx 15 cm per tide change) filled the trench
immediately after each element was placed. Special equipment was developed to remove the
siltation under the element a few meters in front of the sandjetting operation.
immediately after each element was placed. Special equipment was developed to remove the
siltation under the element a few meters in front of the sandjetting operation.
The elements were built together in a graving dock adjacent to
the tunnel trench. Each element was cast in five 25.5 m
segments. To prevent cracks, a cooling system was installed.
The segments were post-tensioned for placing, after which the
post-tensioning bars were cut.
the tunnel trench. Each element was cast in five 25.5 m
segments. To prevent cracks, a cooling system was installed.
The segments were post-tensioned for placing, after which the
post-tensioning bars were cut.
After all of the elements were
finished, the dock was flooded
and the dike was removed
using a dredge. Before floating
each element, two pontoons
equipped with lowering and
mooring winches were floated
over the elements and
connected to them. After
deballasting, the element
floated with the pontoons on
top.
finished, the dock was flooded
and the dike was removed
using a dredge. Before floating
each element, two pontoons
equipped with lowering and
mooring winches were floated
over the elements and
connected to them. After
deballasting, the element
floated with the pontoons on
top.
Mean tide 2.61 m. Mean current 1m/s. Siltation was a problem
After winching the element to its location, it was placed by ballasting and lowering. It was
temporarily supported by primary and secondary supports.
temporarily supported by primary and secondary supports.
Gina/Omega system. Elements
divided into 25 segments.
divided into 25 segments.
Impermeable reinforced concrete with a bituminous layer over the roof, protected with 0.2 m of
protection concrete.
protection concrete.
Jetted-sand foundation. Special equipment was developed to clean the area under the tunnel just
in front of the sandjetting operation
in front of the sandjetting operation
Approximately 1 m of stone cover on reinforced concrete slab on roof the elements
Reinforced
1.02 for placement














