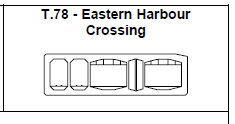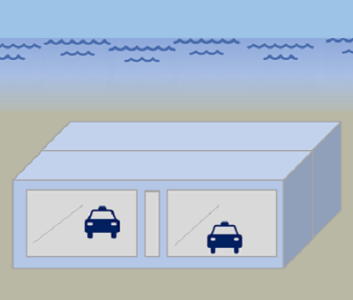Hong Kong Eastern Harbour Crossing
HEIGHT: 9.5 m
WIDTH: 35 m
TOTAL IMMERSED LENGTH: 1,859 m
DEPTH AT BOTTOM OF STRUCTURE: 27 m
ENVIRONMENTAL CONDITIONS: Very busy harbour. Typhoon weather. Strong current (3 knots).
FABRICATION METHOD: Elements were constructed in a rock quarry on the alignment. Gates were constructed in place before first flooding. Five elements were constructed at a time. Cycle times were 27 weeks, 25 weeks and 22 weeks, respectively.
WIDTH: 35 m
TOTAL IMMERSED LENGTH: 1,859 m
DEPTH AT BOTTOM OF STRUCTURE: 27 m
ENVIRONMENTAL CONDITIONS: Very busy harbour. Typhoon weather. Strong current (3 knots).
FABRICATION METHOD: Elements were constructed in a rock quarry on the alignment. Gates were constructed in place before first flooding. Five elements were constructed at a time. Cycle times were 27 weeks, 25 weeks and 22 weeks, respectively.
Hong kong,
Hong Kong

New Hong Kong Tunnel Company
Kumagai Gumi Co Ltd, Marubeni Corp, Lilley Construction, Paul Y Construction, and China Int Trust and Investment Corp in Joint Venture
Freeman Fox
10 - 122.0 m 4 - 128.0 m 1 - 126.5 m
1,859m
27m
Project construction
1989-04-30
15
Two rail tubes; two two-lane highway tubes; one duct for ventilation.
9.5m
35m
Very large elements with 40,000-42,000 ton displacement. Use of waterfilled inflatable
rubber bag “jacks” to hold element at grade until sand could be jetted in place under it.
The Cha Kwo Ling Ventilation Building was built as a floating structure with the last five
elements. Double gates were used for the casting basin.
rubber bag “jacks” to hold element at grade until sand could be jetted in place under it.
The Cha Kwo Ling Ventilation Building was built as a floating structure with the last five
elements. Double gates were used for the casting basin.
Elements were constructed in a rock quarry on the
alignment. Gates were constructed in place before first
flooding. Five elements were constructed at a time. Cycle
times were 27 weeks, 25 weeks and 22 weeks,
respectively.
alignment. Gates were constructed in place before first
flooding. Five elements were constructed at a time. Cycle
times were 27 weeks, 25 weeks and 22 weeks,
respectively.
Installation of alignment
survey towers and
pontoons equipped with
winches. Special
telescoping towers were
used due to height
restriction of airport
approach.
survey towers and
pontoons equipped with
winches. Special
telescoping towers were
used due to height
restriction of airport
approach.
Very busy harbour. Typhoon weather. Strong current (3 knots).
Pontoons, mounted transversely over the element and controlled from the tower,
lowered the element in place. Waterfilled inflatable bags were used as temporary
support of element. Sand was jetted under element using slurry nozzles on each side of
the element, fed from a barge.
lowered the element in place. Waterfilled inflatable bags were used as temporary
support of element. Sand was jetted under element using slurry nozzles on each side of
the element, fed from a barge.
Gina and Omega gaskets.
Concrete was poured in three stages - base, walls and roof - in successive bays up to
18 m long. Reinforcement was designed to limit crack width to prevent seepage. Heat of
hydration was limited by replacement of 20% of cement with flyash. This also limited
sulphate attack. The sides and roof were externally coated with sprayed-on epoxy
rubber membrane. Visible cracks were grouted with epoxy resin prior to float-out.
18 m long. Reinforcement was designed to limit crack width to prevent seepage. Heat of
hydration was limited by replacement of 20% of cement with flyash. This also limited
sulphate attack. The sides and roof were externally coated with sprayed-on epoxy
rubber membrane. Visible cracks were grouted with epoxy resin prior to float-out.
Jetted sand.
1.5 m of backfill
1.02 with no backfill; 1.15 with backfill.

