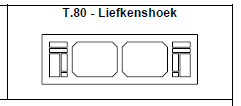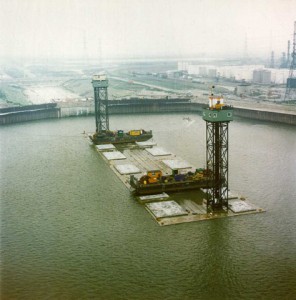Liefkenshoek Tunnel
HEIGHT: 9.6 m
WIDTH: 31.25 m
TOTAL IMMERSED LENGTH: 1,136 m
ENVIRONMENTAL CONDITIONS: Strong currents
FABRICATION METHOD: All eight elements were built at the same time in a casting basin located in the harbour area. Each element was cast in six 23.65 m long segments. A cooling system was used to prevent cracks.
WIDTH: 31.25 m
TOTAL IMMERSED LENGTH: 1,136 m
ENVIRONMENTAL CONDITIONS: Strong currents
FABRICATION METHOD: All eight elements were built at the same time in a casting basin located in the harbour area. Each element was cast in six 23.65 m long segments. A cooling system was used to prevent cracks.
Antwerp,
Azerbaijan

Ministry of Public Works and Transport
Joint venture of De Meyer-Van Laere-Betonac
Haecon NV, TKB and TFD (Belgium)
142m
1,136m
Project construction
1991-05-01
8
Two tubes; two lanes each, with shoulders
9.6m
31.25m
Specifically designed to carry vehicles with hazardous cargos. Designed to be fire and explosion
resistant. Funded under a concession contract. Separate escape passageways provided for each
tube. A simultation was done of an anchor dropping on the immersed elements, by impact tests on
the in-situ tunnel. Dynamic responses were measured.
resistant. Funded under a concession contract. Separate escape passageways provided for each
tube. A simultation was done of an anchor dropping on the immersed elements, by impact tests on
the in-situ tunnel. Dynamic responses were measured.
All eight elements were built at the same time in a casting basin
located in the harbour area. Each element was cast in six 23.65
m long segments. A cooling system was used to prevent cracks.
located in the harbour area. Each element was cast in six 23.65
m long segments. A cooling system was used to prevent cracks.
After all elements were
finished, the dock was flooded
and the dike was removed by a
dredge. Transverse floats were
used. A temporary posttensioning
system was used.
The elements had to pass
through a lock before entering
the river.
finished, the dock was flooded
and the dike was removed by a
dredge. Transverse floats were
used. A temporary posttensioning
system was used.
The elements had to pass
through a lock before entering
the river.
Strong currents
A complete river and placement modelling study was carried out. The study showed that placement
should be restricted to periods of neap to average tides to limit holding forces. A layer of trimming
concrete was placed to reduce the freeboard without water ballast to 50 mm. Alignment towers 30
m high and other placement equipment was installed. The elements were towed using four 3,000
HP tugs. Other tugs were on standby. The element was supported on two support points on the
tunnel in place, and on two jacks at the outboard end. Support pads 6 x 6 x 1.2 m were used.
should be restricted to periods of neap to average tides to limit holding forces. A layer of trimming
concrete was placed to reduce the freeboard without water ballast to 50 mm. Alignment towers 30
m high and other placement equipment was installed. The elements were towed using four 3,000
HP tugs. Other tugs were on standby. The element was supported on two support points on the
tunnel in place, and on two jacks at the outboard end. Support pads 6 x 6 x 1.2 m were used.
Gina and Omega gaskets
The elements were divided into six 23.7 m long segments. Longitudinal prestressing was provided
in the floor and roof. Carefully designed concrete was used: 1140 kg 4/28 gravel; 730 kg sand 0/5;
270 kg blast-furnace cement HL30; 80 kg flyash; 130 l water; and 3 kg superpasticiser.
in the floor and roof. Carefully designed concrete was used: 1140 kg 4/28 gravel; 730 kg sand 0/5;
270 kg blast-furnace cement HL30; 80 kg flyash; 130 l water; and 3 kg superpasticiser.
Sand-water mixture was pumped through sandfill valves. To avoid siltation, this operation was
started within one hour after the sinking operation was completed.
started within one hour after the sinking operation was completed.
Special asphalt mattresses were incorporated in the tunnel cover design to protect the tunnel
Reinforced

