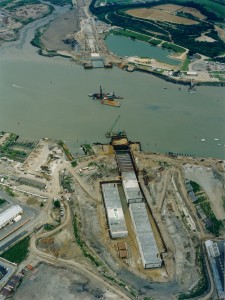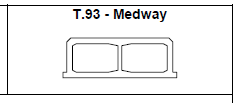Kent County Council with the support of Rochester Bridge Trust, English Partnerships, Rochestor upon Medway City Council and Gilligan Borough Council
Joint Venture of Tarmac and Hollandsche Beton Maatschappij (Design - Construct)
Travers Morgan in association with Rendel Palmer & Tritton. Detailed design on behalf of contractor was performed by Mott MacDonald
Travers Morgan in association with Rendel Palmer & Tritton. Detailed design on behalf of contractor was performed by Mott MacDonald
2 - 126 m 1 - 118 m
370m
18.65m
Project construction
1996-05-01
3
Two tubes with two lanes each.
9.15m
25.1m
First design/construct tunnel in United Kingdom. The tunnel was designed to withstand possible uplift from water pressures in a chalk layer.
A graving dock for the elements was provided at the eastern portal. On completion of the elements, the graving dock was opened, and the elements were removed and placed. The approach structure was then constructed in the closed dock. The elements were each cast in six 21 m segments.
The elements were deballasted, floated and towed out of the dock into the trench and placed. A small catamaran barge system was used.
The elements were lowered by two small catamarans while the elements were positioned with winches. The closure joint was made in the dry between the last element and the approach structure.
Gina/Omega gasket system
No waterproofing membrane. Concrete cooling was used to make structure watertight.
Sand-flow method
2 m of stone protection and a seal in the river on top of the tunnel, to prevent river water from entering the chalk.


