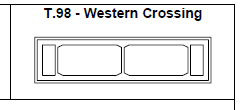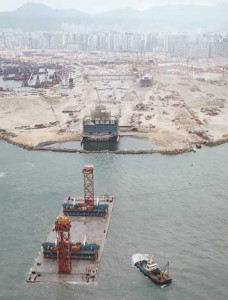Western Harbour Crossing
HEIGHT: 8.57 m
WIDTH: 33.4 m
TOTAL IMMERSED LENGTH: 1363.5 m
DEPTH AT BOTTOM OF STRUCTURE: 25.3 m
ENVIRONMENTAL CONDITIONS:
Sheltered passage, 1 m/s tidal current.
FABRICATION METHOD:
Graving basin in unused part of Shek-O Quarry, ocean
tow to mooring. Sheltered harbour tow to final location.
WIDTH: 33.4 m
TOTAL IMMERSED LENGTH: 1363.5 m
DEPTH AT BOTTOM OF STRUCTURE: 25.3 m
ENVIRONMENTAL CONDITIONS:
Sheltered passage, 1 m/s tidal current.
FABRICATION METHOD:
Graving basin in unused part of Shek-O Quarry, ocean
tow to mooring. Sheltered harbour tow to final location.
Hong Kong,
Hong Kong

(Franchisee) Western Harbour Tunnel Co. Ltd., ultimate owner HK Government
Kumagai Gumi on behalf of the Nishimatsu-Kumagai Joint Venture
Joint venture of Acer Consultants and Parsons Brinckerhoff on behalf of the Maunsell Acer Parsons Brinckerhoff Joint Venture
113.5m
1365.5m
25.3m
Project construction
1997-05-01
12
Two tubes; three lanes each tube
8.57m
33.4m
Element 1 is tapered for 19.25 m; the first segment of Element 12 is placed with
Element 11 so that the final joint lies inside Element 12; final joint dewatered and cast in
the dry; one element of MTRC tunnel included in Batch 3. PFA replaced 35% of
cement. Very low water/cement ratio. Cooling pipes used.
Element 11 so that the final joint lies inside Element 12; final joint dewatered and cast in
the dry; one element of MTRC tunnel included in Batch 3. PFA replaced 35% of
cement. Very low water/cement ratio. Cooling pipes used.
Graving basin in unused part of Shek-O Quarry, ocean
tow to mooring. Sheltered harbour tow to final location.
tow to mooring. Sheltered harbour tow to final location.
Sheltered passage, 1 m/s tidal current.
Lowered from two transverse barges initially resting on top surface of tunnel element.
Flexible Gina/Omega-type joints, steel
shear keys between elements.
shear keys between elements.
Bottom plate is ribbed plastic, sides and top have tough spray-on membrane, without
protection to sides.
protection to sides.
Initial support on previous section of tunnel, free end supported on two hydraulicallyoperated
temporary supports while sand-flow foundation was prepared utilizing pipes
installed in the walls from the roof slab to the base slab.
temporary supports while sand-flow foundation was prepared utilizing pipes
installed in the walls from the roof slab to the base slab.
Concrete protection to roof waterproofing; general backfill covered with rock protection,
total 1.5 m thick; rock dikes for anchor release close to tunnel.
total 1.5 m thick; rock dikes for anchor release close to tunnel.

