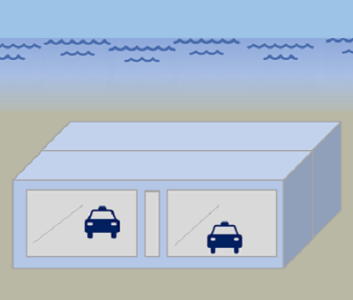Tokyo Port Seaside Road Tunnel (provisional name)
HEIGHT: 10.0 m
WIDTH: 32.2 m
TOTAL IMMERSED LENGTH: 1328.8 m
DEPTH AT BOTTOM OF STRUCTURE: 29.2 m
ENVIRONMENTAL CONDITIONS:
Crossing under the Tokyo Port No. 1 West Channel with heavy marine traffic.
FABRICATION METHOD:
11 elements are cast in one cycle at the Oi graving
dock. This graving dock is 604 m long and 190 m
wide.
WIDTH: 32.2 m
TOTAL IMMERSED LENGTH: 1328.8 m
DEPTH AT BOTTOM OF STRUCTURE: 29.2 m
ENVIRONMENTAL CONDITIONS:
Crossing under the Tokyo Port No. 1 West Channel with heavy marine traffic.
FABRICATION METHOD:
11 elements are cast in one cycle at the Oi graving
dock. This graving dock is 604 m long and 190 m
wide.
Tokyo,
Japan
Bureau of Port and Harbor. Tokyo Metropolitan Government
10 - 120.0 m 1 - 125.2 m
1328.8m
29.2m
Project construction
11
Two tubes; two lanes each. Escape passageways and utility space for telecommunication cables. Power cables and water supply in the side ducts.
10m
32.2m
Flexible joints (earthquake) are to be provided. A steel-shell pneumatic caisson will be
used for the vertical shaft. The tunnel is curved in horizontal alignment with R=300 m,
L=420 m. The terminal block method is to be used on the final joint.
used for the vertical shaft. The tunnel is curved in horizontal alignment with R=300 m,
L=420 m. The terminal block method is to be used on the final joint.
11 elements are cast in one cycle at the Oi graving
dock. This graving dock is 604 m long and 190 m
wide.
dock. This graving dock is 604 m long and 190 m
wide.
Two alignment
towers, bollards, an access
hole and ballast tanks are to
be provided.
towers, bollards, an access
hole and ballast tanks are to
be provided.
Crossing under the Tokyo Port No. 1 West Channel with heavy marine traffic.
Elements to be towed from Oi dry dock by placing barge. The elements are to be
immersed, drawn together and joined by jacks after adjusting the horizontal height
using vertical jacks at vertical shear keys on the inboard end and on jacking pads at the
outboard end.
immersed, drawn together and joined by jacks after adjusting the horizontal height
using vertical jacks at vertical shear keys on the inboard end and on jacking pads at the
outboard end.
Considering
earthquake forces, all
elements will be joined with
rubber gaskets, and
posttensioning rods will be
tightened across each joint.
Three shear keys in the
vertical walls and a shear key
in the base slab will be
provided.
earthquake forces, all
elements will be joined with
rubber gaskets, and
posttensioning rods will be
tightened across each joint.
Three shear keys in the
vertical walls and a shear key
in the base slab will be
provided.
8-mm steel plate on sides and bottom of elements: a 2.5 mm thick rubber membrane on
the top slab is provided and protected with concrete.
the top slab is provided and protected with concrete.
Bentonite mortar is grouted between the gravel foundation bed and the base slab. Each
grout pipe will feed 120 locations under the element. 1 m of foundation gravel was
used.
grout pipe will feed 120 locations under the element. 1 m of foundation gravel was
used.
1.5 m of crushed hard sandstone cover.

