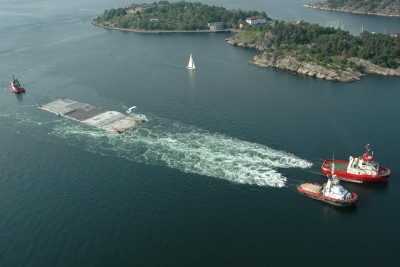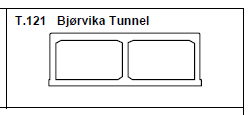Norwegian Public Roads Administration
Skanska Norway/BAM/Volker Stevin
Consortium lead by Aas Jakobsen A/S
112.5m
675m
20m
Project construction
2010-05-01
6
3 no. 3.25m lanes with 0.25m hardstrips and nominal 1.0m verges at sides in both tubes.
maximum 10.7m minimum 9.3m
maximum 43m minimum 28m
Highly variable cross section due to slip roads and for internal features – lay-by, technical room,
telephone booths and sign/ventilation blisters in roof
Closure joint formed with short prestressed segment with pre-formed immersion joint on the end
of TE6.
Removable ballast slabs over immersion joints beneath roadway
Sacrificial anodes on outside of tunnel to protect reinforcement from corrosion. Additional
anodes protecting seal clamping systems at immersion joints.
Leakage inspection system at element joints.
telephone booths and sign/ventilation blisters in roof
Closure joint formed with short prestressed segment with pre-formed immersion joint on the end
of TE6.
Removable ballast slabs over immersion joints beneath roadway
Sacrificial anodes on outside of tunnel to protect reinforcement from corrosion. Additional
anodes protecting seal clamping systems at immersion joints.
Leakage inspection system at element joints.
Existing dry dock used on West coast of Norway. Elements
constructed in 3 batchs of 2 elements.
800 km tow to Oslo around North Sea coast and up Oslo
Fjord.
constructed in 3 batchs of 2 elements.
800 km tow to Oslo around North Sea coast and up Oslo
Fjord.
On site on temporary moorings
in Oslo harbour
in Oslo harbour
Tunnel cuts across mouth of Aker River. Restrictions to dredging works due to salmon and trout
migrations.
Contaminated muds in harbour removed and disposed of with controlled procedures.
migrations.
Contaminated muds in harbour removed and disposed of with controlled procedures.
Catamaran pontoons
Gina & omega seal at
immersion joints. Injectable
waterstop and external
waterbar at segment joints
immersion joints. Injectable
waterstop and external
waterbar at segment joints
Watertight concrete achieved by cooling during curing. No membrane applied.
Screeded gravel bed placed with Scrading equipment. Approach tunnels piled and transitions
formed between the C&C and immersed sections
formed between the C&C and immersed sections
Rock layer over roof of tunnel
32 N/mm² cylinder strength
PFA replacement concrete mix. PP fibres for fire resistance in lower
40 cm of roof slab .
Transverse prestressing of roof slab in TE1
PFA replacement concrete mix. PP fibres for fire resistance in lower
40 cm of roof slab .
Transverse prestressing of roof slab in TE1
1.03 Temporary 1.06 Permanent


