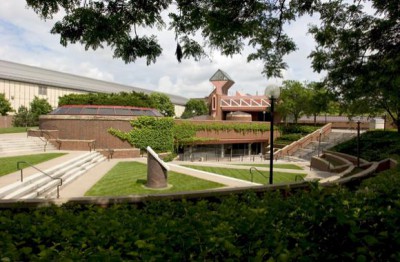Civil and Mineral Engineering Building University of Minnesota
This building was completed in 1982 as the home of the then Civil and Mineral Engineering Department at the University of Minnesota (now the Civil, Environmental and Geo-Engineering Department). It was designed as a demonstration building for land saving on the crowded campus and energy saving in the harsh Minnesota climate. The building is partly a cut-and-cover building but also contains space in rock caverns linked by two shafts to the upper portion of the building. The total building floor area is approximately 15,000 sq m with nearly 5,000 sq m in the mined space portion.
Minneapolis,
United States
(University of Minnesota Twin Cities Campus)
- Pedestrian tunnels
- Underground public service facilities (archives, libraries, swimming pools)
- Underground scientific facilities
US$13 million
Project construction
- Valuable surface space must be kept available or become available again
- Urban planning for combination of functions
- Unique innovation aspects
- Architectural factors
- Life cycle costs
Ground conditions at the site involve approximately 15 m of glacial till, underlain by approximately 10 m of limestone and then 50 m of a weak, porous sandstone. Shale layers lie above and below the limestone layer creating a dual water table at the site with the upper layer of the sandstone layer being drained to a depth of about 8 m by the nearly Mississippi River.

