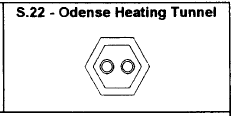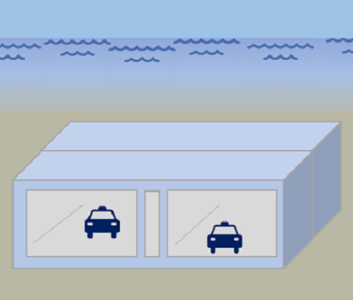District Heating Tunnel
HEIGHT: 2.67 m
WIDTH: 3.08 m
TOTAL IMMERSED LENGTH: 90 m
DEPTH AT BOTTOM OF STRUCTURE: 9.1 m
ENVIRONMENTAL CONDITIONS: Tunnel site on protected Odense Canal
FABRICATION METHOD:
Precasting of 5 m long segments in vertical position.
Assembling of segments and post-tensioning in nearby
purpose-built drydock
WIDTH: 3.08 m
TOTAL IMMERSED LENGTH: 90 m
DEPTH AT BOTTOM OF STRUCTURE: 9.1 m
ENVIRONMENTAL CONDITIONS: Tunnel site on protected Odense Canal
FABRICATION METHOD:
Precasting of 5 m long segments in vertical position.
Assembling of segments and post-tensioning in nearby
purpose-built drydock
Odense,
Denmark

Odense Municipality Corporation
Dansk Entreprenerselskab Christiani & Nielsen NS
90m
90m
9.1m
Project construction
1974-04-30
1
One tube
2.67m
3.08m
Precasting of 5 m long segments in vertical position.
Assembling of segments and post-tensioning in nearby
purpose-built drydock
Assembling of segments and post-tensioning in nearby
purpose-built drydock
At tunnel site
Tunnel site on protected Odense Canal
Two pontoon rigs were Used to sink the tunnel element. Heating mains were utilized
as ballast chambers.
as ballast chambers.
Injected cement-mortar
paste with additives in
segments joints
paste with additives in
segments joints
No waterproofing membrane
Jetted sand foundation was installed using patented Christiani & Nielsen method
1 m of sand fill

