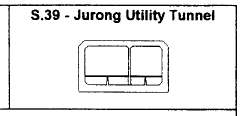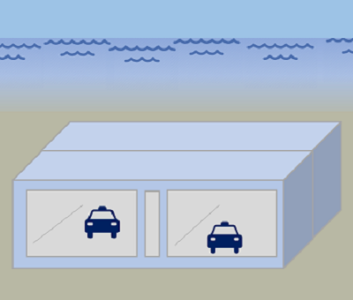Jurong Strait Utility Tunnel
HEIGHT: 3.68 m
WIDTH: 6.50 m
TOTAL IMMERSED LENGTH: 2,600 m
DEPTH AT BOTTOM OF STRUCTURE: 25 m
FABRICATION METHOD:
Precasting five 3.6 m segments per day. Assembling 29
segments on a marine lift. Launching from the marine
lift, sinking, joining, founding and backfilling one element
per week. Segments were cast in vertical position and
moved by two 50 t gantry cranes to marine lifts, aligned,
joints grouted and post-tensioned
WIDTH: 6.50 m
TOTAL IMMERSED LENGTH: 2,600 m
DEPTH AT BOTTOM OF STRUCTURE: 25 m
FABRICATION METHOD:
Precasting five 3.6 m segments per day. Assembling 29
segments on a marine lift. Launching from the marine
lift, sinking, joining, founding and backfilling one element
per week. Segments were cast in vertical position and
moved by two 50 t gantry cranes to marine lifts, aligned,
joints grouted and post-tensioned
Singapore,
Singapore

Public Utilities Board of Singapore
Christiani & Nielsen A/S
100m
2600m
25m
Project construction
1986-04-29
26
Two tubes
3.68m
6.5m
Very long utility tunnel: 2,600 m with 1,800 m below 23 m sea level. The extent to
which assembly line methods were used for fabrication of the tunnel elements and the
high quality 100% watertight concrete which was achieved. The extent to which permanent
civil, mechanical and electrical installations were completed within the elements
prior to launching. Construction speed: 26 elements installed and back'filled in
27 weeks.
which assembly line methods were used for fabrication of the tunnel elements and the
high quality 100% watertight concrete which was achieved. The extent to which permanent
civil, mechanical and electrical installations were completed within the elements
prior to launching. Construction speed: 26 elements installed and back'filled in
27 weeks.
Precasting five 3.6 m segments per day. Assembling 29
segments on a marine lift. Launching from the marine
lift, sinking, joining, founding and backfilling one element
per week. Segments were cast in vertical position and
moved by two 50 t gantry cranes to marine lifts, aligned,
joints grouted and post-tensioned
segments on a marine lift. Launching from the marine
lift, sinking, joining, founding and backfilling one element
per week. Segments were cast in vertical position and
moved by two 50 t gantry cranes to marine lifts, aligned,
joints grouted and post-tensioned
Most of the electrical and
mechanical systems were
mounted in the elements
before closing and launching.
This minimized the
work to be done after
place-ment.
mechanical systems were
mounted in the elements
before closing and launching.
This minimized the
work to be done after
place-ment.
Buoyancy tanks were installed on top of th~ element by lowering it with the marine lift.
The element and buoyancy tank assemblies were towed to the lay barge, the tanks
ballasted and lowered with two cranes
The element and buoyancy tank assemblies were towed to the lay barge, the tanks
ballasted and lowered with two cranes
Rubber sealing gasket.
Steel shroud and temporary
bulkhead.
Steel shroud and temporary
bulkhead.
Segmental construction without longitudinal joints combined with grouted transverse
joints and post-tensioning provided watertightness without additional exterior waterproofing
membrane.
joints and post-tensioning provided watertightness without additional exterior waterproofing
membrane.
The tunnel elements were landed on temporary steel supports, joined to the previously
placed element, jacked to line and grade, and a pumped sand foundation was installed
by the Christiani & Nielsen method
placed element, jacked to line and grade, and a pumped sand foundation was installed
by the Christiani & Nielsen method
0.5 m topping fill, 1.0 m armour rock

