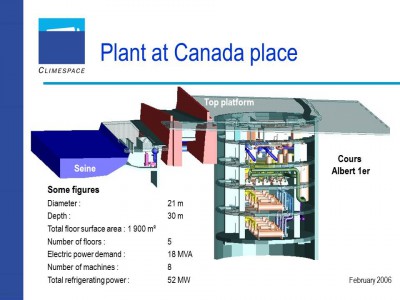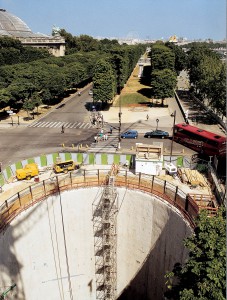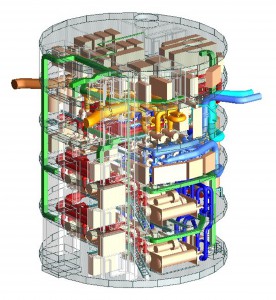Climespace Underground Cooling Water Plant
The underground cool water plant (called “Canada plant” after the name of Canada Place where it is built) is installed in a 30m-deep, 21m-dia shaft excavated inside a 35m-deep, 0.82m- thick diaphragm-wall ; the 0.3% specified verticality of the d-wall required the use of a special grab mounted on a kelly-bar and equipped with a real-time continuous verticality measurement system and correcting devices such as mobile flanges.
The refrigeration unit is installed on 5 levels and covered with a top concrete slab so that nothing is visible from the surface : that was actually the main condition imposed by the Paris City Authority in this very elegant district of the Capital. The cost of such a buried station is obviously higher by 20-25% compared to that of a above-ground similar station which could have been installed in a less central place but it is counter-balanced by the smaller length/cost of the distribution pipes.
The refrigeration unit is installed on 5 levels and covered with a top concrete slab so that nothing is visible from the surface : that was actually the main condition imposed by the Paris City Authority in this very elegant district of the Capital. The cost of such a buried station is obviously higher by 20-25% compared to that of a above-ground similar station which could have been installed in a less central place but it is counter-balanced by the smaller length/cost of the distribution pipes.
Paris,
France

- Energy or energy production
- Underground plants (sewage treatment)
25 million Euros
Project construction
2001-01-01
2002-05-01
- Architectural quality of urban environment has to be improved
- Valuable surface space must be kept available or become available again
In such a historical place – near the Grand Palais and opposite the Alexandre III bridge, it was of highest importance to keep the refrigeration unit completely hidden.
Even the gardens have been upgraded once the underground cooling unit was completed. Nothing is visible for the people crossing the gardens under which the unit is installed.
During the construction of the diaphragm-wall, a maximum of care was taken to keep the noise level as low as possible (use of silent-proof cranes – no chiselling) and all precautions were taken for keeping the place as clean as possible (muck away trucks and ready mix concrete trucks were kept clean by systematic washing when going out the job site).
Even the gardens have been upgraded once the underground cooling unit was completed. Nothing is visible for the people crossing the gardens under which the unit is installed.
During the construction of the diaphragm-wall, a maximum of care was taken to keep the noise level as low as possible (use of silent-proof cranes – no chiselling) and all precautions were taken for keeping the place as clean as possible (muck away trucks and ready mix concrete trucks were kept clean by systematic washing when going out the job site).
- Availability /Feasibility of certain key construction technologies
- Environmental impacts
- Disadvantages during construction stage
From GL downwards, the successive soil layers encountered are :
0- 2m : Fill
2- 12 : Alluvia (sand & gravels)
12- 16 : fine compact sands
16- 26 : clayey sands
Below -26 : plastic clay
The water level lays about – 10m from GL.
The D-wall is keyed into the plastic clay layer so that the water outflow during the excavation of the shaft could be limited to a maximum value 2.5 m3/h.
0- 2m : Fill
2- 12 : Alluvia (sand & gravels)
12- 16 : fine compact sands
16- 26 : clayey sands
Below -26 : plastic clay
The water level lays about – 10m from GL.
The D-wall is keyed into the plastic clay layer so that the water outflow during the excavation of the shaft could be limited to a maximum value 2.5 m3/h.


