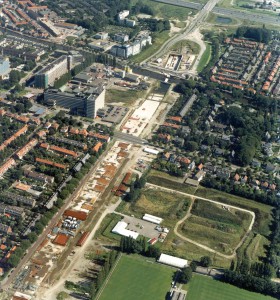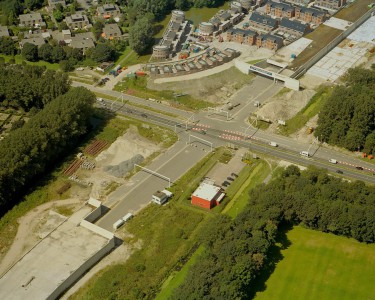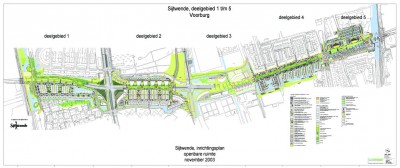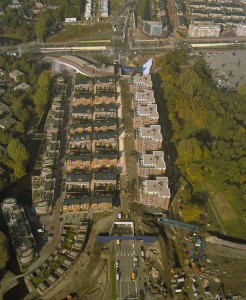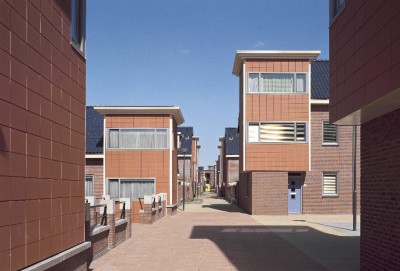Sijtwende Tunnel
Sijtwende forms part of the N11 road connection between the A4 and A44 in the municipality Leidschendam-Voorburg.
The Project “Sijtwende” consists of two parts i.e. the development of a housing project consisting of 700 houses and 10.000 m2 of offices, and the development of a 4 lane road with two major crossings and parallel to the road a light rail connection, called “Tunnel Sijtwende”. This part of the project contains the development, the design and the construction of the tunnels, M&E installations, traffic control systems and all the associated roadworks.
The project consists of 3 tunnels (one underground; cut and cover method and two on groundlevel; “hollow dyke” method) with a total length of 2000 meter and a Light rail tunnel of 900 meter with an underground station, two road crossings on ground level and a cycling/pedestrian tunnel.
Using this tunnel concept an area of 27 ha was made available for the housing development on the original available area of 22 ha.
On strategic positions near a tunnel entrance a fire station and a police station are constructed.
The Project “Sijtwende” consists of two parts i.e. the development of a housing project consisting of 700 houses and 10.000 m2 of offices, and the development of a 4 lane road with two major crossings and parallel to the road a light rail connection, called “Tunnel Sijtwende”. This part of the project contains the development, the design and the construction of the tunnels, M&E installations, traffic control systems and all the associated roadworks.
The project consists of 3 tunnels (one underground; cut and cover method and two on groundlevel; “hollow dyke” method) with a total length of 2000 meter and a Light rail tunnel of 900 meter with an underground station, two road crossings on ground level and a cycling/pedestrian tunnel.
Using this tunnel concept an area of 27 ha was made available for the housing development on the original available area of 22 ha.
On strategic positions near a tunnel entrance a fire station and a police station are constructed.
Leidschendam-Voorburg,
Netherlands
- Subway systems, underground light rail, underground rail
- Road tunnels
- Underground parking
133 million Euros
Project construction
1998-06-01
2000-09-01
- Architectural quality of urban environment has to be improved
- Additional traffic capacities are needed for public transport
- Additional traffic capacities are needed for individual and freight transport, Relief from traffic congestion is needed
- Noise levels are not acceptable
- Pollution (esp. air pollution) is not acceptable
- Valuable surface space must be kept available or become available again
- Urban planning for combination of functions
By using this land tunnel concept it was possible to use the land for housing development which added architectural quality to the municipality. The houses are located in a traffic pollution (air and noise) free zone which added environmental quality in a busy urban area.
The roof of the tunnels is used as a public area with parks, footpaths, cycling lanes and access roads.
The roof of the tunnels is used as a public area with parks, footpaths, cycling lanes and access roads.
- Unique innovation aspects
- Architectural factors
- Quality of life
- Environmental impacts
- Initial costs
This project is realized using a Public Private Partnership (PPP) contract.
The project started with the idea that it was possible to combine different functions using the same area of land. There were three public parties involved and the private partner Sijtwende.
Ministry of Transport - road development
Haaglanden - light rail development
Municipality - housing development
Sijtwende vof - private company for the development of the housing and the road structures
This combination of expertise was one of the key factors to develop this solution.
The original plans for this road connection consisted of a road on ground level with noise barriers on each side. In this case the development of the housing estate was not possible. This solution made it possible to develop this residential area in an pollution free environment.
The project started with the idea that it was possible to combine different functions using the same area of land. There were three public parties involved and the private partner Sijtwende.
Ministry of Transport - road development
Haaglanden - light rail development
Municipality - housing development
Sijtwende vof - private company for the development of the housing and the road structures
This combination of expertise was one of the key factors to develop this solution.
The original plans for this road connection consisted of a road on ground level with noise barriers on each side. In this case the development of the housing estate was not possible. This solution made it possible to develop this residential area in an pollution free environment.
Soil consists of Holocene clay an peat layers, typical for the Western part of the Netherlands to a depth of 20 m below surface. Pleistocene sand and clay layers below that level to great depth.
Groundwater table close to surface. Canal crossing constructed below groundwater table, land tunnel constructed above original water table.
Groundwater table close to surface. Canal crossing constructed below groundwater table, land tunnel constructed above original water table.

