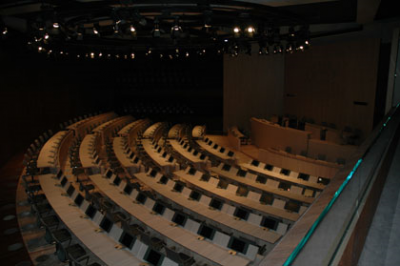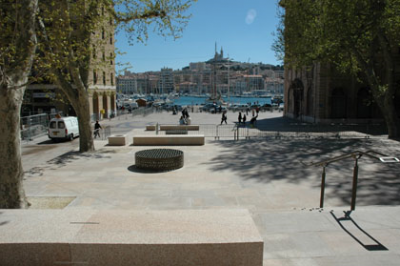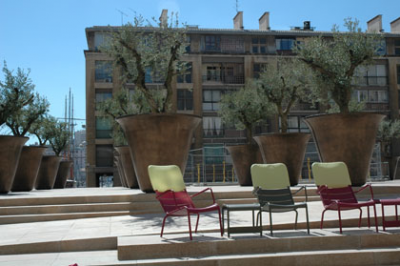Extension of the Marseilles City Hall
The Marseilles City Hall is a 17th Century building on the bank of the “Vieux port” (Old harbour). It needed a large meeting room, very close to the main building, without any alteration of the settings around.
The underground proposal by Architect Franck Hammoutène was retained,, and won the Silver T-square Prize of architecture
The extension is built under a multi-step esplanade along the 10 m difference of level from Hôtel-Dieu hospital to Vieux Port quay, around the ancient building, the settings of which is fully preserved and greatly valorised
The fan-shaped deliberation hall offering 300 seats has been isolated from noises and vibrations on the public square on its ceiling. A high nave on its side may serve as a meeting place for representatives during assembly time, and otherwise accommodates exhibitions.
Surface 8,300 sq m
Construction in was done in open cut.
The underground proposal by Architect Franck Hammoutène was retained,, and won the Silver T-square Prize of architecture
The extension is built under a multi-step esplanade along the 10 m difference of level from Hôtel-Dieu hospital to Vieux Port quay, around the ancient building, the settings of which is fully preserved and greatly valorised
The fan-shaped deliberation hall offering 300 seats has been isolated from noises and vibrations on the public square on its ceiling. A high nave on its side may serve as a meeting place for representatives during assembly time, and otherwise accommodates exhibitions.
Surface 8,300 sq m
Construction in was done in open cut.
Marseille,
France
- Underground theatres and concert halls
- Underground public service facilities (archives, libraries, swimming pools)
Project construction
- Architectural quality of urban environment has to be improved
- Service quality of the urban environment has to be improved
- Safety and security in urban environment has to be improved
- Valuable surface space must be kept available or become available again
- Unique innovation aspects
- Architectural factors
- Environmental impacts



