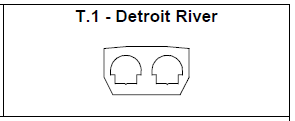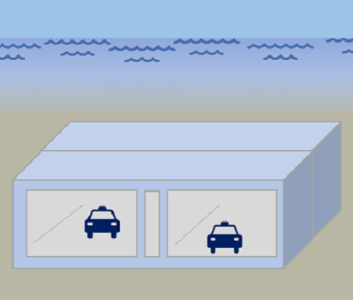T.1 - Detroit River
Steel shell lined with concrete. Exterior concrete ballast. Railroad tunnel
TOTAL IMMERSED LENGTH: 782 m
HEIGHT: 9.4 m
WIDTH: 17 m
DEPTH AT BOTTOM OF STRUCTURE: 24.4 m
ENVIRONMETAL CONDITIONS: River currents
FABRICATION METHOD: Shipyard
TOTAL IMMERSED LENGTH: 782 m
HEIGHT: 9.4 m
WIDTH: 17 m
DEPTH AT BOTTOM OF STRUCTURE: 24.4 m
ENVIRONMETAL CONDITIONS: River currents
FABRICATION METHOD: Shipyard
Detroit, Michigan and Windsor, Canada,
United States
(Detroit river)

Michigan Central Railroad Company
Butler Brothers Construction Co
Detroit River Tunnel Company
78.2m
782m
24.4m
Project construction
1906-09-30
1910-06-30
1910-06-30
10
Two tubes, one track each way
9.4m
17m
Method of construction involved sinking elements by flooding them with water and controlling
escaping air. Elements were lowered to steel grillages on the bottom, where all
exterior concrete was then placed. Later, the interior of the element was dewatered and
the concrete lining was then installed under water.
escaping air. Elements were lowered to steel grillages on the bottom, where all
exterior concrete was then placed. Later, the interior of the element was dewatered and
the concrete lining was then installed under water.
Shipyard
Underwater after placement
River currents
Pontoons were used to control sinking.
Unique rubber
Continuous steel shell plate.
Steel grillages were placed to exact grade and tubes were lowered to them. Tremie
concrete, used to make the interface contact with the dredged trench, became the foundation
for the tunnel elements.
concrete, used to make the interface contact with the dredged trench, became the foundation
for the tunnel elements.
Riprap covering over side backfills to protect them from scouring. Tunnel roof at grade
of river bottom.
of river bottom.

