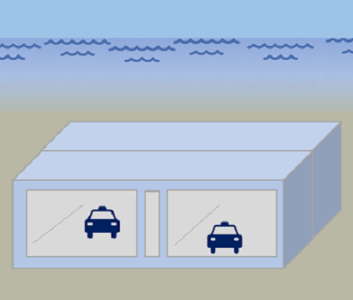Harlem River Tunnel
TOTAL IMMERSED LENGTH: 329 m
DEPTH AT BOTTOM OF STRUCTURE: 15.2 m
HEIGHT: 7.5 m
WIDTH: 23.2 m
SITE CONDITIONS : river
FABRICATION METHOD: A yard one mile from tunnel site. Launched by floating off
shipways on nine canal boats, then sinking the canal
boats out from under the element.
DEPTH AT BOTTOM OF STRUCTURE: 15.2 m
HEIGHT: 7.5 m
WIDTH: 23.2 m
SITE CONDITIONS : river
FABRICATION METHOD: A yard one mile from tunnel site. Launched by floating off
shipways on nine canal boats, then sinking the canal
boats out from under the element.
New York City, NY, U.S.A.,
United States
(Harlem River)

New York City Rapid Transit System.
Arthur McMullen and Hoff Company.
67m
329m
15.2m
Project construction
1914-04-01
5
Four tubes; one track each
7.5m
23.2m
Four tubes in a single element section. Element placement closely followed Detroit
River Tunnel method where element was lowered to grade filled with water and exterior
concrete jacket was placed by tremie. Later interior was pumped out and lined with concrete.
River Tunnel method where element was lowered to grade filled with water and exterior
concrete jacket was placed by tremie. Later interior was pumped out and lined with concrete.
A yard one mile from tunnel site. Launched by floating off
shipways on nine canal boats, then sinking the canal
boats out from under the element.
shipways on nine canal boats, then sinking the canal
boats out from under the element.
Interior concrete linings were installed after the five elements were placed and tremied and the tunnel had
been pumped out between bulkheads placed at the ends. Connections to the land sections were made later through cofferdams.
Leakage was minimal.
been pumped out between bulkheads placed at the ends. Connections to the land sections were made later through cofferdams.
Leakage was minimal.
12 inch valves were opened in the bottom of the bulkheads in the two outside tubes,
allowing them to fill gradually. The two inner tubes were open. The rate of sinking after
the tubes were half full was controlled by air valves. Trim was accomplished by half
bulkheads at two central locations to allow adjustment of filled portions. As the tubes
became completely filled, the flotation was carried by four pontoons, which were
partially filled and went down with the element. The rest of the weight was carried by
derrick boats moored on either side. Masts were used to measure line and grade. Once
in place, the space below the bottom of the element caused by overdredging was filled
with lean tremie concrete. Then each pocket formed by the diaphragms and wood side
lagging was filled with structural concrete by the same method.
allowing them to fill gradually. The two inner tubes were open. The rate of sinking after
the tubes were half full was controlled by air valves. Trim was accomplished by half
bulkheads at two central locations to allow adjustment of filled portions. As the tubes
became completely filled, the flotation was carried by four pontoons, which were
partially filled and went down with the element. The rest of the weight was carried by
derrick boats moored on either side. Masts were used to measure line and grade. Once
in place, the space below the bottom of the element caused by overdredging was filled
with lean tremie concrete. Then each pocket formed by the diaphragms and wood side
lagging was filled with structural concrete by the same method.
Rivetted liner plate over steel butt joint; grouted
Continuous steel shell.
Tremie concrete placed after element was in position.

