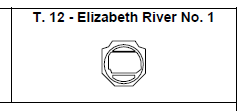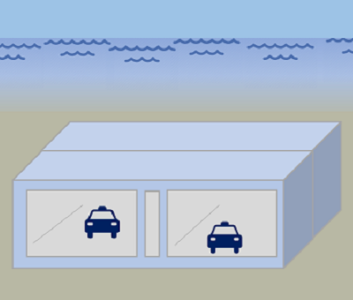Elizabeth River Tunnel No 1
TOTAL IMMERSED LENGTH: 638 m
DEPTH AT BOTTOM OF STRUCTURE: 29 m
HEIGHT: 10.9 m
WIDTH: 10.4 m
FABRICATION METHOD: Fabricated on slipways, provided with 1,000 tons of concrete for keel, fitted with a launching bow and endlaunched.
SITE CONDITION: river
DEPTH AT BOTTOM OF STRUCTURE: 29 m
HEIGHT: 10.9 m
WIDTH: 10.4 m
FABRICATION METHOD: Fabricated on slipways, provided with 1,000 tons of concrete for keel, fitted with a launching bow and endlaunched.
SITE CONDITION: river
between Norfolk and Portsmouth,
United States

Elizabeth River Tunnel Commission, Commonwealth of Virginia
Merrit Chapman and Scott Corporation
Parsons, Brinckerhoff, Hall and McDonald, New York
91.5m
638m
29m
Project construction
1952-03-31
7
One tube; two lanes, one each way
10.9m
10.4m
Sequence of construction started with Element A being placed prior to construction of
west cut-and-cover section. Elements B, C, etc. followed, until the final element was
placed and connected under water to east cut-and-cover section already in place.
Water depth required that the last element be temporarily “parked” some 0.5 m beyond
the next to-the-last section until that section was connected to the preceding one. The
final section was then moved back and connected to both the preceeding element and
the cut-and-cover section. This was done within a sheeted trench, using land cranes.
Ventilation building was independently supported on piles off to one side of the tunnel.
Ventilation tubes had flexible connections to the tunnel structure. to allow for differential
settlements.
west cut-and-cover section. Elements B, C, etc. followed, until the final element was
placed and connected under water to east cut-and-cover section already in place.
Water depth required that the last element be temporarily “parked” some 0.5 m beyond
the next to-the-last section until that section was connected to the preceding one. The
final section was then moved back and connected to both the preceeding element and
the cut-and-cover section. This was done within a sheeted trench, using land cranes.
Ventilation building was independently supported on piles off to one side of the tunnel.
Ventilation tubes had flexible connections to the tunnel structure. to allow for differential
settlements.
Fabricated on slipways, provided with 1,000 tons of concrete for keel, fitted with a launching bow and endlaunched.
At dock near tunnel site.
Two floating derricks; 100-ton negative buoyancy
Tremie concrete joint.
Continuous steel shell.
Screeded bedding.
1.5 m minimum backfill

