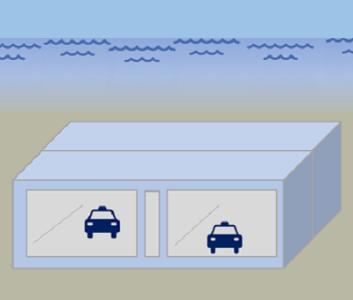Deas Island Tunnel
TOTAL IMMERSED LENGTH: 629 m
DEPTH AT BOTTOM OF STRUCTURE: 22 m
HEIGHT: 7.16 m
WIDTH: 23.8 m
ENVIRONMENTAL CONDITIONS: Extensive river, tunnel placement, and cover stability laboratory modelling was conducted. Designed for earthquake loadings (Zone 3).
FABRICATION METHOD: Casting basin next to tunnel site for all six elements
DEPTH AT BOTTOM OF STRUCTURE: 22 m
HEIGHT: 7.16 m
WIDTH: 23.8 m
ENVIRONMENTAL CONDITIONS: Extensive river, tunnel placement, and cover stability laboratory modelling was conducted. Designed for earthquake loadings (Zone 3).
FABRICATION METHOD: Casting basin next to tunnel site for all six elements
Vancouver, British Columbia,
Canada
(Deas Island)
Department of Highways of British Columbia
Peter Kiewit & Sons Co of Canada Ltd and B.C. Bridge and Dredging Co Ltd Joint Venture; Narod Construction Ltd and Dawson and Hall
Foundation of Canada Engineering Corporation Ltd and Christiani & Nielsen Canada assisted by Christiani & Nielsen Copenhagen
104.9m
629m
22m
Project construction
1959-04-30
6
Two tubes; four lanes (two in each tube)
7.16m
23.8m
Casting basin next to tunnel
site for all six elements
site for all six elements
At outfitting jetty next to
tunnel site
tunnel site
Extensive river, tunnel placement, and cover stability laboratory modelling was
conducted. Designed for earthquake loadings (Zone 3).
conducted. Designed for earthquake loadings (Zone 3).
Four barges, two on each side of the element, were arrayed in a catamaran arrangement.
Manuevering lines included vertical lifting lines, transverse and longitudinal tag
lines and rigging from fairleads on the element, acting horizontally to main anchors.
Control and survey towers were used to access the inside of the elements and control
the positioning of the element
Manuevering lines included vertical lifting lines, transverse and longitudinal tag
lines and rigging from fairleads on the element, acting horizontally to main anchors.
Control and survey towers were used to access the inside of the elements and control
the positioning of the element
Inflatable rubber-gasketted joint used for
initial seal. Final seal made in conventional way, by
dewatering joint and mobilizing hydrostatic pressure.
Monolithic permanent joint.
initial seal. Final seal made in conventional way, by
dewatering joint and mobilizing hydrostatic pressure.
Monolithic permanent joint.
5 mm steel plate on bottom lapping with bituminous membrane up the sides and over
the roof slab. The waterproofing was protected with a 10 cm layer of reinforced concrete
under the bottom and on the top and by 10 cm of wood planking on the walls.
the roof slab. The waterproofing was protected with a 10 cm layer of reinforced concrete
under the bottom and on the top and by 10 cm of wood planking on the walls.
Sandjetted foundation
Double layers of 1,500 lb. stone on top of the structure with additional protection of the
sides consisting of 500 lb. stone extending out 50 ft on either side of the tunnel box
sides consisting of 500 lb. stone extending out 50 ft on either side of the tunnel box
Reinforced

