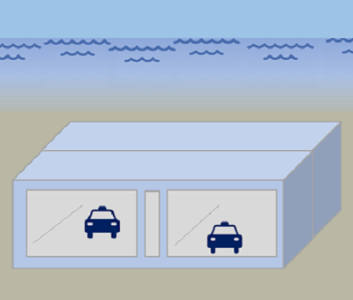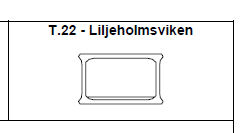Stockholm Stads Gatukontor
124m
124m
13m
Project construction
1964-04-30
1
One tube; two tracks
6.13m
8.82m
This tunnel was constructed in two separate sections, which were post-tensioned
together in flotation and placed as a single element. This element was designed to act
as a continuous structure to span 53 m between two supports in rock. In effect, this was
an underwater bridge between two rock slopes.
A year after completion, a compressive force of 5000 tons was introduced into a
temporary joint between a non-prestressed section constructed in a cofferdam and the
abutting immersed tunnel. Jacks were used. This arrangement put the whole tunnel into
a longitudinal prestressed condition. No leakage has been reported.
together in flotation and placed as a single element. This element was designed to act
as a continuous structure to span 53 m between two supports in rock. In effect, this was
an underwater bridge between two rock slopes.
A year after completion, a compressive force of 5000 tons was introduced into a
temporary joint between a non-prestressed section constructed in a cofferdam and the
abutting immersed tunnel. Jacks were used. This arrangement put the whole tunnel into
a longitudinal prestressed condition. No leakage has been reported.
In a drydock
Crossing between two rock faces underwater.
Lowered by means of hydraulic jacks supported by temporary portal frame at each end.
Ballasting by partial water fill.
Ballasting by partial water fill.
Constructed in dry cofferdams.
Temperature matching between the top and bottom sections of the walls was used to
prevent cracking. The lower part of the structure was warmed before casting the upper
part to avoid tensile cracking in the walls. Waterproof concrete and the full prestressing
in all three axes made the section virtually watertight. No membrane was employed.
prevent cracking. The lower part of the structure was warmed before casting the upper
part to avoid tensile cracking in the walls. Waterproof concrete and the full prestressing
in all three axes made the section virtually watertight. No membrane was employed.
Lowered onto fixed supports
Tunnel was not covered


