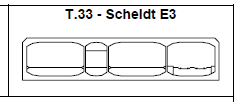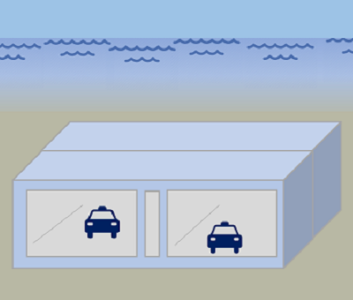J.F. Kennedy Tunnel (Scheldt E3)
TOTAL IMMERSED LENGTH: 510 m
DEPTH AT BOTTOM OF STRUCTURE: 25 m
HEIGHT: 10.1 m
WIDTH: 47.85 m
ENVIRONMENTAL CONDITIONS: River currents of up to 3.0 m/s. Tides with a mean range of 4.8 m and a maximum range of 8.86 m
FABRICATION METHOD: All five elements were cast in one cycle in a casting basin near the tunnel site.
DEPTH AT BOTTOM OF STRUCTURE: 25 m
HEIGHT: 10.1 m
WIDTH: 47.85 m
ENVIRONMENTAL CONDITIONS: River currents of up to 3.0 m/s. Tides with a mean range of 4.8 m and a maximum range of 8.86 m
FABRICATION METHOD: All five elements were cast in one cycle in a casting basin near the tunnel site.
Antwerp,
Belgium

Intercommunale E3
Enterprises Ackermans & van Haaren, Compagnie d’Entreprises C.F.E., Compagnie International des Pieux Armes Frankignol, Société Belge des Betons and Christiani & Nielsen A/S
Enterprises Ackermans & van Haaren, Compagnie d’Entreprises C.F.E., Compagnie International des Pieux Armes Frankignol, Société Belge des Betons and Christiani & Nielsen A/S
4 - 99 m 1 - 115 m
510m
25m
Project construction
1969-04-30
5
Two roadway tubes with three lanes in each tube; one railroad tube with two tracks
10.1m
47.85m
Extremely wide tunnel with combined rail and road usage. The project used the largest tunnel
elements ever constructed at the time (47,000 tons). A quay wall, which was replaced over and
supported on the tunnel, was constructed as hollow concrete caissons
elements ever constructed at the time (47,000 tons). A quay wall, which was replaced over and
supported on the tunnel, was constructed as hollow concrete caissons
All five elements were cast in one
cycle in a casting basin near the tunnel site.
cycle in a casting basin near the tunnel site.
River currents of up to 3.0 m/s. Tides with a mean range of 4.8 m and a maximum range of 8.86 m
Ten tugs (1200 HP) were required to place the first element. Four custom-built square pontoons on
the element were used with control and survey towers in customary fashion.
the element were used with control and survey towers in customary fashion.
Gina gasket for temporary joining. Tunnel
monolithic with ventilation buildings
monolithic with ventilation buildings
5 mm steel sheet on bottom painted with tar epoxy. Joints between the single sheets were sealed
with bituminous strips. Walls and roofs were provided with a three ply membrane. On the walls,
membrane was protected by timber sheeting supported on steel beams fixed to the concrete. The
3 cm space between the timber and the membrane was filled with mortar. Roof protection
consisted of a 10 cm reinforced concrete slab. Bulkheads were constructed of 14 mm steel plate
supported on horizontal and vertical beams (to save weight). The joints between the sheets were
covered with bitumen mastic and the whole bulkhead was covered with a 2 mm butyl membrane.
with bituminous strips. Walls and roofs were provided with a three ply membrane. On the walls,
membrane was protected by timber sheeting supported on steel beams fixed to the concrete. The
3 cm space between the timber and the membrane was filled with mortar. Roof protection
consisted of a 10 cm reinforced concrete slab. Bulkheads were constructed of 14 mm steel plate
supported on horizontal and vertical beams (to save weight). The joints between the sheets were
covered with bitumen mastic and the whole bulkhead was covered with a 2 mm butyl membrane.
Because of high water velocities, siltation was a serious problem. Skirts around the bottom of the
elements were tried, but silt penetrated beneath them. A special patented sand jetting system,
devised by Christiani & Nielsen, removed the silt and replaced it with sand.
elements were tried, but silt penetrated beneath them. A special patented sand jetting system,
devised by Christiani & Nielsen, removed the silt and replaced it with sand.
No cover over elements, other than 10 cm concrete

