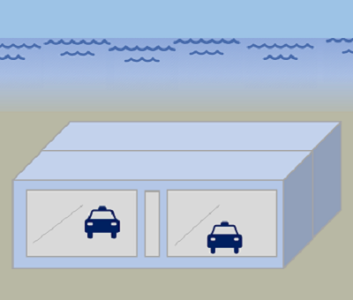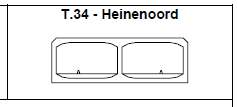Ministry of Public Works, Rijkswaterstaad
Nestum II Group, a joint venture consisting of: Christiani & Nielsen N.V., N.V. Amsterdamsche Ballast Mij (now member of Ballast Nedam Group), Van Hattum & Blankevoort (now member of Stevin Group), Hollandsche Beton Mij N.V. (member of Hollandsche Beton G
Locks and Weirs Division of Rijkswaterstaad
4 - 115 m 1 - (centre) 111 m
574m
28m
Project construction
1969-05-01
5
Two tubes; three lanes each
8.8m
30.7m
The third lane in each direction is provided for slow-moving traffic such as cyclists,
tractors, and mopeds. Elevators at both ends of the tunnel permit cyclists and
pedestrians to avoid the long, steep grades. Placement of elements used a three-point
bearing method, two outboard foundation blocks, and a single point at the tunnel in
place.
tractors, and mopeds. Elevators at both ends of the tunnel permit cyclists and
pedestrians to avoid the long, steep grades. Placement of elements used a three-point
bearing method, two outboard foundation blocks, and a single point at the tunnel in
place.
All five elements were fabricated in one cycle in a casting
basin
basin
Two pontoons were arranged transversely over the element at each end with control
and survey towers in conventional fashion. Elements were placed on plates; vertical
jacks were used for vertical alignment adjustment. Three-point temporary foundation
with pivot arrangement to allow good register between the tunnel and the element being
placed.
and survey towers in conventional fashion. Elements were placed on plates; vertical
jacks were used for vertical alignment adjustment. Three-point temporary foundation
with pivot arrangement to allow good register between the tunnel and the element being
placed.
Gina joint
Bottom covered with 6 mm steel plate. Walls and roof waterproofed with three layers of
asphalt-impregnated membrane. Roof protected with 15 cm of reinforced concrete.
asphalt-impregnated membrane. Roof protected with 15 cm of reinforced concrete.
Jetted sand used for foundation
Reinforced


