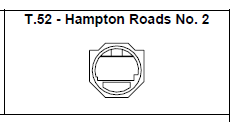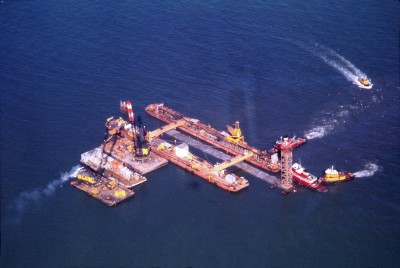Hampton Roads Bridge Tunnel No 2
HEIGHT: 12.3 m
WIDTH: 12.0 m
TOTAL IMMERSED LENGTH: 2,229 m
DEPTH AT BOTTOM OF STRUCTURE: 37 m
ENVIRONMENTAL CONDITIONS: Fairly severe winds, waves and currents during storm conditions. Currents about 1 m/s (2knots)
FABRICATION METHOD: At a shipyard at Port Deposit, Maryland about 300 km by water from the site. Elements were side-launched (uncontrolled). Draft slightly more than 2 m.
WIDTH: 12.0 m
TOTAL IMMERSED LENGTH: 2,229 m
DEPTH AT BOTTOM OF STRUCTURE: 37 m
ENVIRONMENTAL CONDITIONS: Fairly severe winds, waves and currents during storm conditions. Currents about 1 m/s (2knots)
FABRICATION METHOD: At a shipyard at Port Deposit, Maryland about 300 km by water from the site. Elements were side-launched (uncontrolled). Draft slightly more than 2 m.
Hampton Roads, Virginia,
United States

Virginia Department of Highways and Transportation.
Tidewater Construction Corp., Raymond International and Peter Kiewit and Sons Inc
Parsons Brinckerhoff Quade & Douglas Inc
105m
2,229m
37m
Project construction
1976-05-01
21
One tube; two lanes
12.3m
12.0m
This tunnel was constructed adjacent to the existing tunnel about 75 m away without
damaging it. Ground near the south half length of the tunnels was very poor. Sand
drains and surcharge were used to stabilize the expanded South Island before the
elements could be placed and before the ventilation building and open approach
structures could be constructed.
damaging it. Ground near the south half length of the tunnels was very poor. Sand
drains and surcharge were used to stabilize the expanded South Island before the
elements could be placed and before the ventilation building and open approach
structures could be constructed.
At a shipyard at Port Deposit, Maryland about 300 km by
water from the site. Elements were side-launched
(uncontrolled). Draft slightly more than 2 m.
water from the site. Elements were side-launched
(uncontrolled). Draft slightly more than 2 m.
At a pier about 5 km from
tunnel site. Up to six elements
were outfitted with
concrete at one time along
one side of a pier (elements
were moored in twos).
tunnel site. Up to six elements
were outfitted with
concrete at one time along
one side of a pier (elements
were moored in twos).
Fairly severe winds, waves and currents during storm conditions. Currents about 1 m/s
(2knots)
(2knots)
Straddling laybarge, consisting of two railroad car barges with support beams between
them in catamaran form.
them in catamaran form.
Double rubber gasket
system with interior liner
plate to joint steel shells.
system with interior liner
plate to joint steel shells.
Continuous steel shell joined by welding liner plates at immersion joints which were
tested for watertightness.
tested for watertightness.
Screeded foundation. Screed rig was designed to be unaffected by tidal variations by
being taut moored with flotation tanks held underwater. Three elements had to be
removed from trench and reset after rescreeding due to siltation of screeded foundation.
being taut moored with flotation tanks held underwater. Three elements had to be
removed from trench and reset after rescreeding due to siltation of screeded foundation.
1.5 m sand cover, with some areas of riprap protection against scour
ADDITIONAL
INFORMATION:
ADDITIONAL
INFORMATION:

